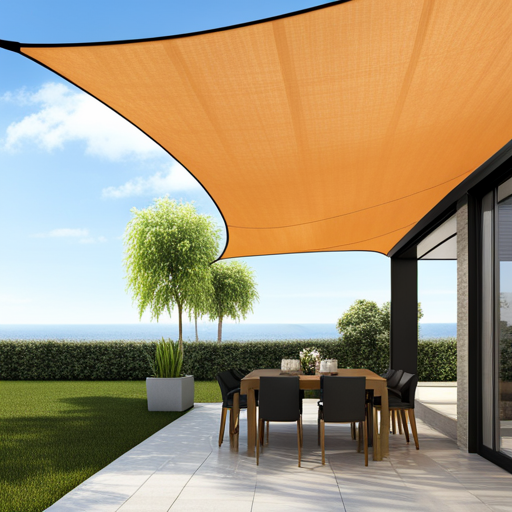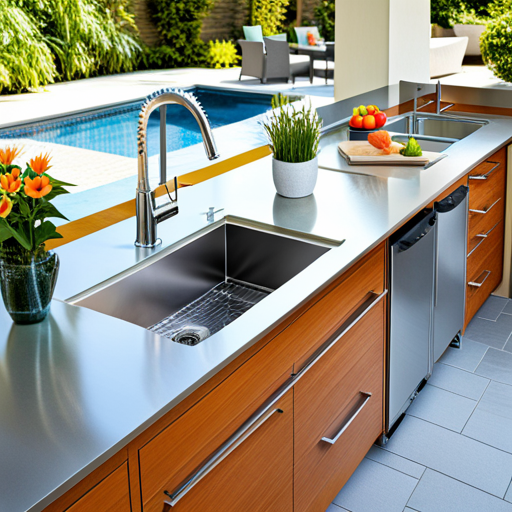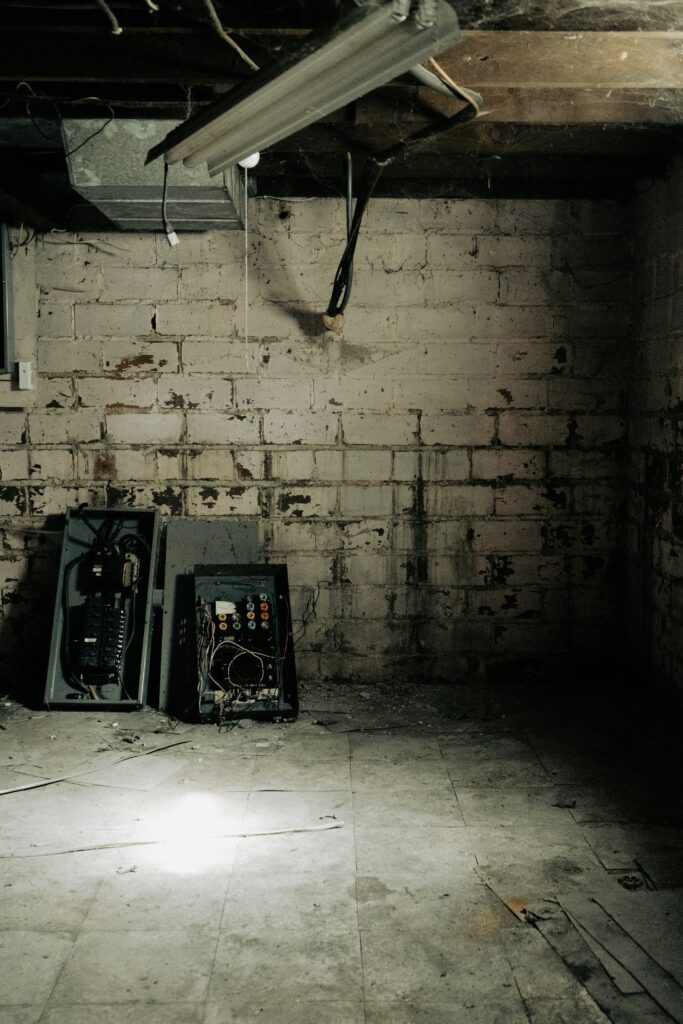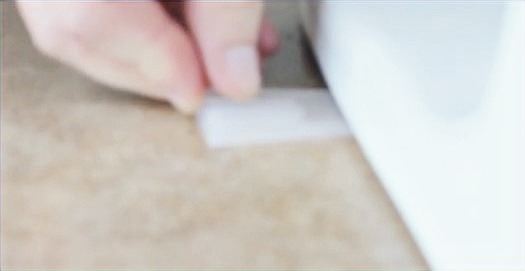Last Updated on June 14, 2024 by John Coleman
A patio is more than a mere outdoor retreat; it’s an extension of your home’s living space, a sanctuary for relaxation, entertainment, and soaking in the beauty of nature. However, one common dilemma for homeowners is how to transform their unshielded outdoor areas into a comfortably shaded and alluring extension of the indoors. Pitched roof extensions offer an elegant solution, providing shelter and style, without compromising on the open-air feel that makes a patio so inviting.
In this guide, we walk you through the process of perfecting your patio with a pitched roof extension. Whether you’re a seasoned DIYer or someone seeking a professional touch, the following insight aims to serve as a comprehensive resource for creating an incredible space that combines comfort, function, and aesthetic appeal.
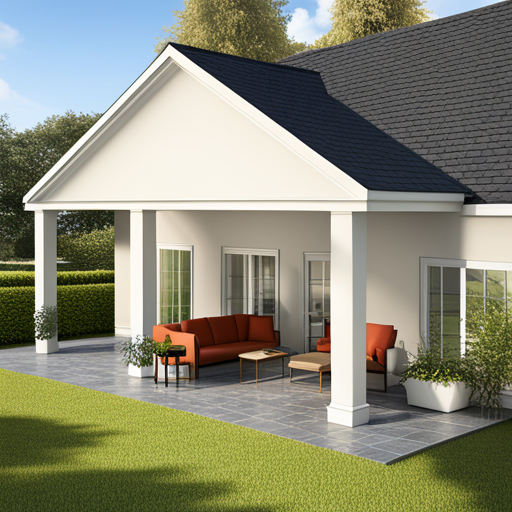
What is a Pitched Roof Extension?
A pitched roof extension is an architectural structure that extends the existing roofline of a building, typically over a patio or outdoor area. It consists of two sloping sides that meet at a peak, creating a triangular shape. This type of roofing is commonly seen on traditional homes and is known for its durability and ability to withstand harsh weather conditions.
Structural Materials Used on Pitched Roof Extensions
Pitched roof extensions are typically constructed of either wood or metal. Each material has its unique features and benefits, making it essential to consider your specific needs and budget before making a decision.
- Wood: A popular choice for pitched roof extensions due to its versatility and natural aesthetic appeal. Wood is relatively easy to work with and can be stained or painted to match the existing exterior of your home.
- Metal: A more modern and durable option, metal roofing is known for its longevity and low maintenance requirements. It comes in a variety of finishes, including copper, aluminum, and steel, allowing you to customize the look you desire.
If you purchase through links on this site, we may earn a small commission. See our affiliate disclosure.
Roofing Materials Used on Pitched Roof Extensions
There are a variety of roofing materials that can be used to cover pitched roof extensions; each with its unique advantages and aesthetic appeal. The most commonly used materials include:
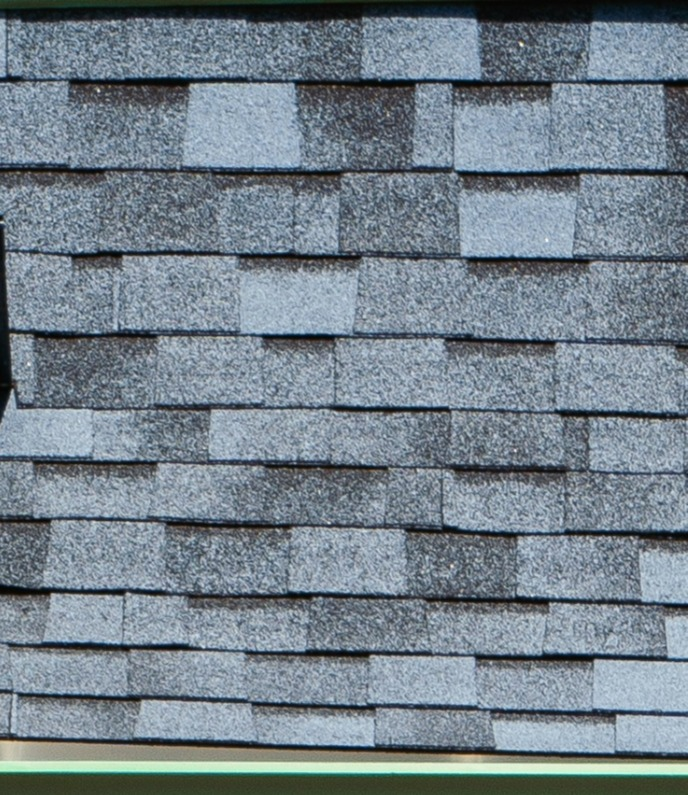
- Shingles: These are small, rectangular pieces made from materials such as wood, asphalt, or composite. They are arranged in an overlapping pattern to create a waterproof surface that is also visually appealing.
Metal Panels: This is a more modern option, commonly used in commercial buildings and contemporary residential designs. Metal panels are lightweight, durable, and require minimal maintenance. They can be made from materials such as aluminum, steel, or copper.
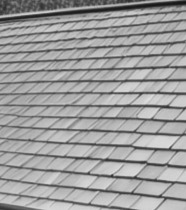
Slate: This natural stone material is renowned for its exquisite aesthetics and durability, making it a popular choice for upscale residences. When incorporated into a pitched roof extension, it effortlessly infuses a sense of opulence and sophistication.
Types of Pitched Roof Extensions
Gable Roof Extension
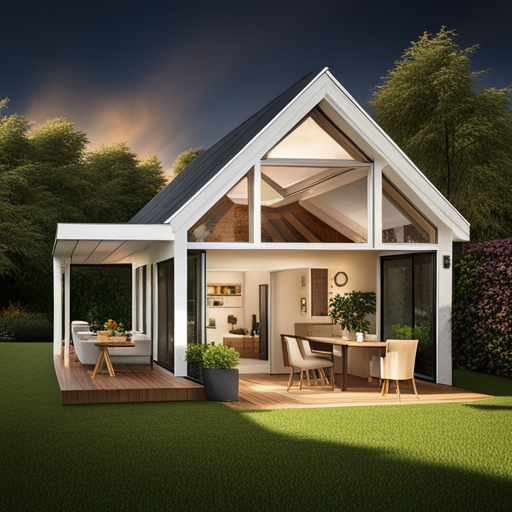
The gable roof extension is the most common type of pitched roof extension. It features two sides that slope in opposite directions, creating a triangular shape at each end. This design allows for excellent ventilation and natural light to enter the space, making it perfect for outdoor dining or relaxation areas.
Hip Roof Extension
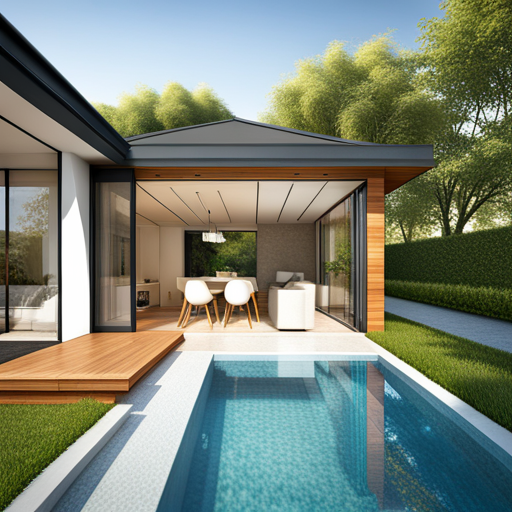
A hip roof extension has four sloping sides that meet at a point, creating a pyramid shape. This type of pitched roof extension offers better protection against wind and heavy rain compared to the gable roof. It also allows for more headroom, making it suitable for larger outdoor gatherings.
Shed Roof Extension
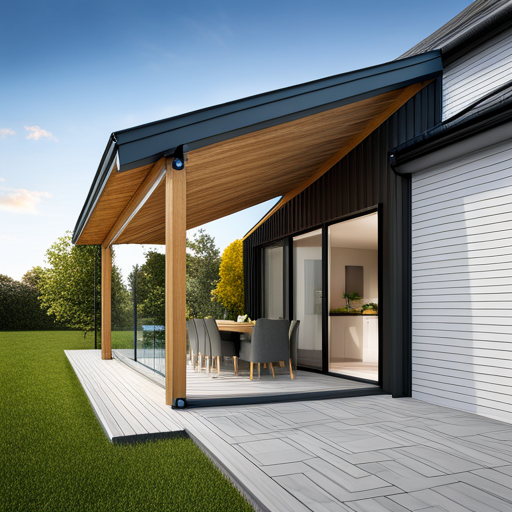
A shed roof extension is a simple and cost-effective option for a pitched roof extension. It features one sloping side and is often used for smaller extensions or as an attached carport. While it may not offer as much natural light or ventilation, it can still add charm and functionality to your outdoor space.
Mansard Roof
A mansard roof is a more complex type of pitched roof extension that features two slopes on each side, with the lower slope being steeper than the upper one. A mansard roof extension can enhance your patio by providing additional living space in the form of an attic or loft, offering homeowners the opportunity to add more rooms to their homes while enjoying an expanded outdoor area.
How Much Does a Pitched Roof Extension Over Your Patio Cost?
The expense of a pitched roof extension can fluctuate significantly based on the roof type, size, materials, and labor expenses. On average, a gable or hipped roof extension can cost between $10,000 to $31,000, while a shed roof may be slightly cheaper at around $8,000 to $15,000. Keep in mind that these estimates are just general guidelines and the final cost will depend on your specific project.
Is a Pitched Roof Extension More Expensive Than Other Roof Extensions?
While a pitched roof extension may offer several advantages, it’s essential to consider the cost before making a decision. As mentioned earlier, the simplicity of this design makes it more cost-effective to construct compared to other roof types. However, variables like the materials employed, extension size, and labor expenses may influence the total cost. Consulting a skilled contractor is advisable to obtain a precise estimate tailored to your project.
What is the Minimal Angle of a Pitched Roof Extension?
The minimum angle for a pitched roof extension is typically 15-20 degrees, although this can vary depending on the materials used. For example, if you plan to use shingles as your roofing material, a steeper slope may be required for proper water drainage and durability. It’s essential to consult with a professional to determine the best angle for your specific project.
Benefits of a Pitched Roof Extension for Your Patio

Weather protection: One of the primary benefits of a gable or pitched roof extension is its ability to provide adequate weather protection for your outdoor space. The sloping design ensures that rainwater, snow, and debris slide off the sides easily, keeping your patio dry and clean.
Ample natural light and ventilation: The gable design allows for more natural light and ventilation, creating a well-lit and airy space that’s perfect for outdoor activities or relaxation. You can also add skylights or windows to enhance the flow of natural light into your patio area.
Increased ceiling height: Compared to other roof designs, the pitched roof offers more ceiling height, providing a greater sense of spaciousness and openness. This makes it an ideal option for hosting parties or events on your patio.
Enhanced curb appeal: As mentioned earlier, the pitched roof design adds a touch of classic charm to any home. It also creates visual interest and can increase the value of your property if you decide to sell in the future.
Versatility in design: Pitched roofs can be customized to fit different architectural styles, making them suitable for a wide range of homes. You can choose from various roofing materials such as shingles, metal, or tile to match your home’s aesthetic and personal preferences.
Advantages of Pitched Roof Extensions for Patios
With a pitched roof extending over your patio, you can enjoy various perks that enhance your outdoor living experience. Here are the critical benefits you should consider:
Increased Space Utilization
The added vertical space beneath a pitched roof provides various opportunities for space utilization. Hanging swings, potted plants, or charming light fixtures can accent the newfound roominess and transform your patio into a multifunctional area.
This extra overhead space not only makes the patio feel more expansive but also accommodates taller furniture and fixtures, allowing you to design a space that is as flexible as it is welcoming.
Visual Appeal and Architectural Significance
Pitched roofs have a timeless and universal appeal. The steep angles lend a sense of visual interest and grandeur to the structure, regardless of its size. Additionally, their efficient shape permits easy shedding of water, eliminating pooling concerns and leaks.
Architecturally, a pitched roof extension can significantly raise the profile of your patio. It’s a feature that catches the eye, encapsulating the charm and warmth of a well-composed home. The sweeping lines of the roof can also be leveraged to channel rainwater into elegant downspouts or decorative drains, adding a touch of finesse to the practicality of the design.
Improved Ventilation and Natural Light
One of the often neglected aspects of an open-air pitched roof structure is its role in promoting air circulation. The natural flow of air beneath the high ceiling can help create a pleasant breeze, making your patio a cool and comfortable space, even in the height of summer.
Furthermore, pitched roofs allow for skylights or clerestory windows that bring daylight into the depths of your patio. This infusion of natural light can transform the mood of the space, making it more cheerful and pleasant, and even creating a delightful interplay of light and shadow on sunny days.
Disadvantages of a Pitched Roof Extension
While there are numerous benefits to having a pitched roof extension, it is important to also consider the potential drawbacks before making a decision.
Cost and Complexity of Construction
Compared to other types of patio covers, pitched roofs can be more expensive and complex to build. The steep angles and additional structural elements required for support can drive up the cost of materials and labor.
Additionally, the construction process itself can be more intricate and time-consuming, involving multiple stages and specialized techniques to ensure the stability and durability of the roof.
Maintenance
Pitched roofs may also require more maintenance compared to other types of patio covers. The slopes of the roof can collect debris such as leaves, branches, and bird droppings, which can clog gutters and cause potential damage if not regularly cleaned.
Furthermore, the more intricate design of these roofs may also require regular inspections and repairs to ensure that it remains structurally sound.
What is the Cheapest Pitched Roof Extension to Build?
If cost is a major concern, there are ways to reduce the expenses of building a pitched roof extension. Here are some tips:
- Choose a simple design: The simpler the design, the less materials and labor will be required for construction.
- Opt for basic materials: Instead of expensive roofing materials like slate or tile, consider using more affordable options such as asphalt shingles or metal roofing.
- DIY if possible: If you have experience in construction and feel confident in your abilities, you can save a significant amount of money by doing some or all of the work yourself. However, make sure to consult with a professional before taking on any major tasks.
Key Considerations Before Installation

Deciding to extend your patio with a pitched roof is the beginning of an exciting project, but it’s essential to address certain considerations beforehand. Here are the key factors to keep in mind:
Structural Requirements
Ensuring the structural integrity and load-bearing capacity of your patio is paramount when adding a roof. The additional weight must be supported safely, and the roof must be anchored securely to withstand high winds or heavy snow loads.
Consulting with a structural engineer is advised to assess the requirements and formulate a plan that strengthens your patio for the new roof. Understanding your home’s construction and the impact that a roof addition can have on its overall structure will prevent costly and unsafe installation errors.
Permitting and Regulations
In most locations, adding a pitched roof to your patio requires permits and adherence to local building codes. Regulations can dictate the maximum height of the structure, setback requirements, materials used, and even aesthetic guidelines to maintain the neighborhood’s character.
Before starting your project, research the local requirements and secure the necessary permits. Non-compliance can lead to fines, project delays, or even the demolition of unapproved structures—a headache no homeowner wants to deal with.
Cost Implications
The cost of a pitched roof extension for your patio can vary significantly based on factors such as size, pitch, materials, and if professionals are involved. When budgeting for your project, be sure to account for all potential expenses, including design fees, materials, labor, and any required upgrades to the existing patio.
Seeking multiple quotes and considering cost-effective design options can help you stay within your budget. Remember that investing in quality materials and craftsmanship is an investment in the longevity and value of your home.
If you purchase through links on this site, we may earn a small commission. See our affiliate disclosure.
DIY vs. Professional Installation
The decision to tackle a pitched roof extension as a DIY project or to enlist the help of professionals is a significant one. Each approach has its advantages and challenges:
Pros and Cons of DIY
DIY projects can be immensely satisfying, offering the opportunity for personalization and cost savings. However, constructing a roof is a complex endeavor that requires a range of skills, the right tools, and a significant time commitment.
Undertaking a project of this scope without proper knowledge or experience can lead to safety hazards, costly mistakes, or a roof that doesn’t perform as expected. For those adept at such tasks, a DIY pitched roof extension can be a viable option, but it’s not without its risks.
Professional Installation

Hiring professionals to design and build your roof extension ensures the project is completed safely, efficiently, and to a high standard. With their expertise, contractors can offer design advice, handle permitting, and manage the project timeline.
The cost of professional installation may be higher, but the peace of mind and quality of the final product can make it a worthwhile investment. Professionals can also provide warranties on their work, protecting you from unexpected issues down the line.
Conclusion
Adding a pitched roof extension to your patio can enhance your outdoor space with increased usability, aesthetic appeal, comfort, and natural light. Careful design, structural planning, and installation approach can create a standout patio extension. Whether DIY or professional, thoughtful planning is key. Transform your outdoor space into a relaxing setting with the right team. Reach out to local professionals to explore pitched roof options for your patio.
Frequently Asked Questions
How are roof extensions connected to a pitched roof?
Roof extensions are typically connected to a pitched roof by extending the existing roofline and integrating the new structure into the existing one. This can involve tying in rafters, trusses, or other structural elements to create a seamless transition between the two roofs.
What is the cheapest way to build a roof extension?
The cheapest way to build a roof extension is by choosing a simpler design and using budget-friendly materials. However, keep in mind that sacrificing quality for cost may lead to future issues and repairs.
Can I build a pitched roof extension on my own?
While it is possible to DIY a pitched roof extension, it is not recommended unless you have the necessary expertise and experience. Building a roof extension requires knowledge of structural planning, building codes, and safety precautions.
Do I need a permit for a pitched roof extension?
Yes, you will likely need a permit for a pitched roof extension. It is important to check with your local building department for specific requirements and regulations before starting the project.
How do you extend the height of a pitched patio roof extension?
To extend the height of a patio roof extension, you will need to add additional support beams and posts to the existing structure. It is important to consult with a professional to ensure that the added weight and design changes are structurally sound.

